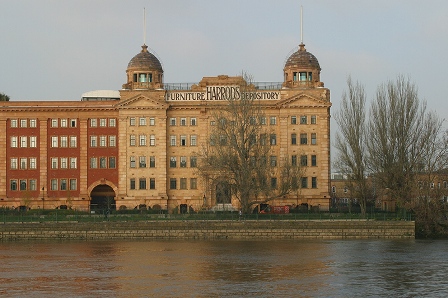Storage history: the Harrods Depository

The Harrods Depository is an absurdly grand building, given its use as a warehouse. Five storeys high, it was designed in the 1890s in neoclassical style by William Hunt, with elegant bands of brick and stone, faience tiling, ornate flourishes and two domed towers reminiscent of pavilions of the Indian raj. Construction began 1894 and was finally completed in 1913.
A photograph of 1921 show the Depository with a riverside quay and cranes to load barges. As the wording on the façade declares ‒ Harrods Furniture Depository ‒ this vast space was primarily used to store large items of furniture, awaiting despatch to clients, or to the showrooms of the Harrods department store in the Brompton Road, Knightsbridge. The Depository was designed to reflect (but not outdo) the grandeur of the mothership, which had been rebuilt in the 1880s following a fire that destroyed the original store – although its distinctive terracotta façade was not added until 1901–5.
Despite their antique look, both buildings employed the newest technology, such as reinforced concrete and lifts in the Depository, and England’s first “moving staircase” (escalator), installed in the Knightsbridge store in 1898.
The Depository also had space for personal storage, providing furniture storage for clients who needed somewhere to keep their belongings while they were abroad. This was, after all, the days of Empire.
New life
During the 1990s, after several decades of redundancy and neglect, the Harrods Depository took on a new lease of life when it was converted into more than 200 flats. In keeping with Harrods’ reputation, this is a part of a high-end development, where a two-bedroom flat costs close to £1 million. The penthouse, covering nearly 6000 sq ft, was for sale in 2010 for £6.5 million.
This being a Grade II listed building, the historic features of the exterior had to be carefully preserved. The familiar frontage that overlooks the Thames is now called William Hunt Mansions, in honour of the designer, forming part of an extensive development of three buildings collectively know as “Harrods Village”.
Image acknowledgements: Author: Original uploader was Pointillist at en.wikipedia; Permission: CC-BY-SA-3.0; Released under the GNU Free Documentation License.Leave a Reply
Subscribe to This Blog
Get new blog posts sent to you by subscribing to RSS updates or to email updates.






